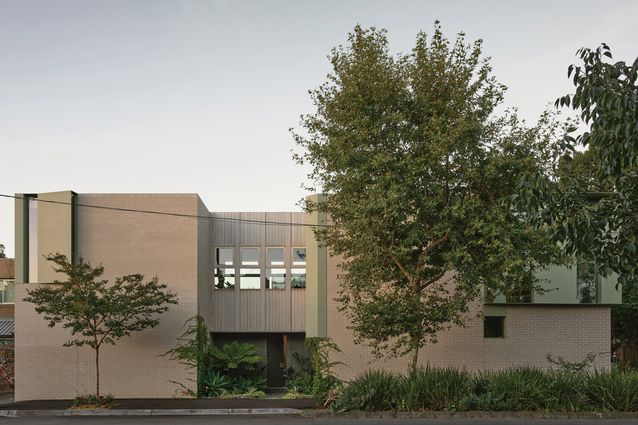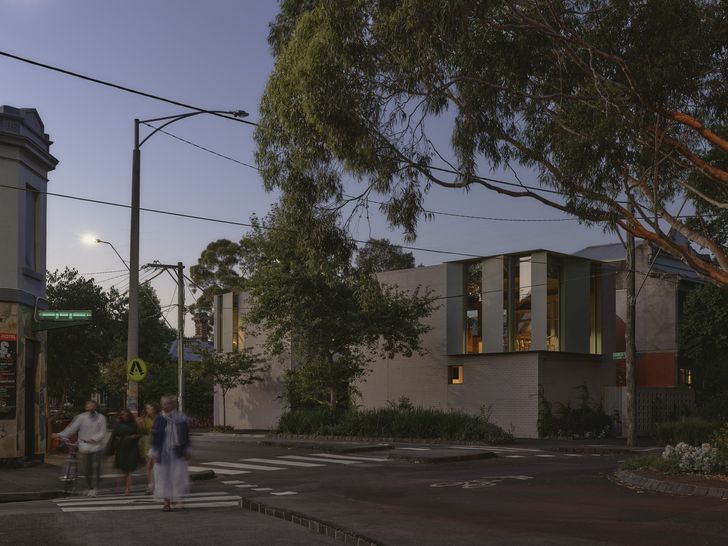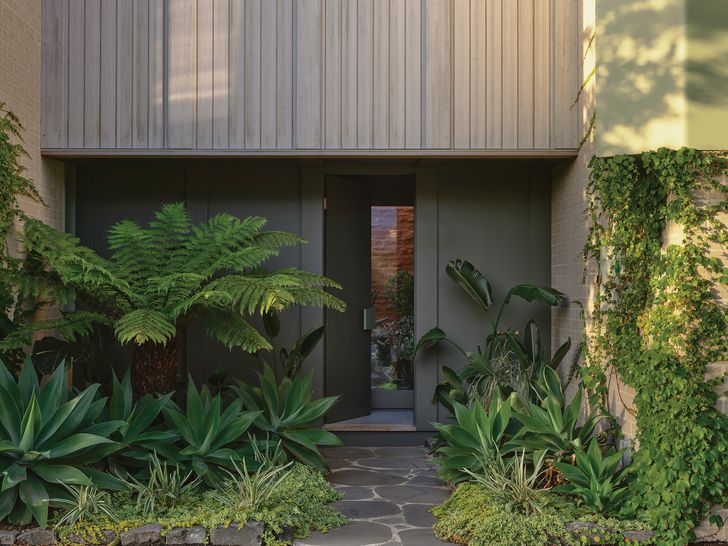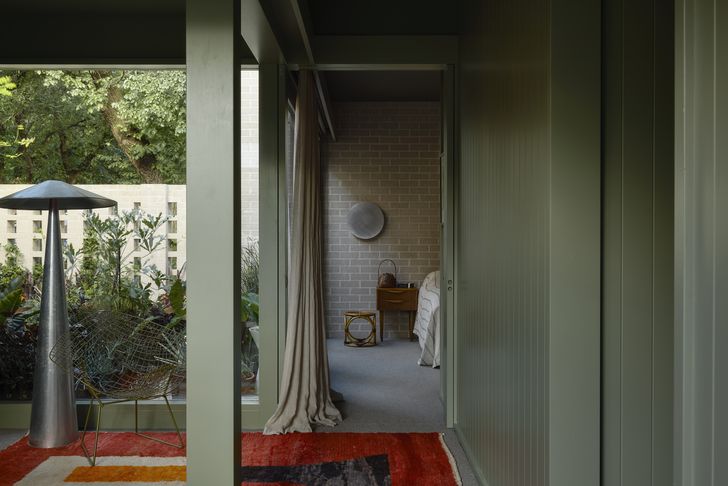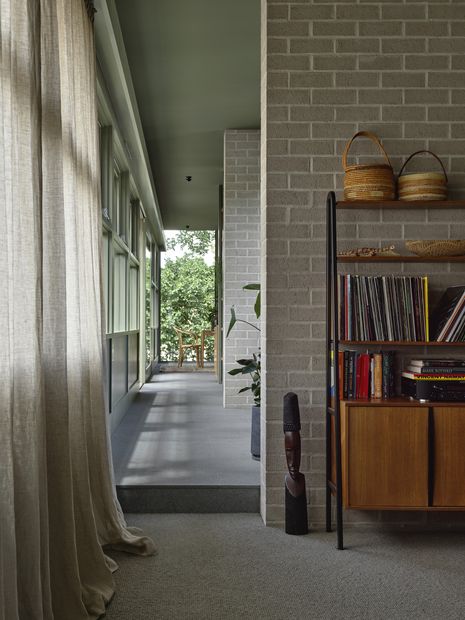Six Ways House by Kennedy Nolan
The suburb in the centre of Melbourne of Fitzroy North has a rich and largely intact 19th-century built heritage characterised by narrow terraced houses, minimal building setbacks and small rear courtyards. Urban planners in such areas are often in awe of the historic built fabric, pushing for a more literal reference to the dominant types and elements at the expense of new interpretations. As a result, many architectural interventions are hidden behind the Victorian-era houses, politely set back and out of sight. However, when Kennedy Nolan was asked to design a new house on a prominent corner site on a busy neighbourhood roundabout, the team recognised opportunities to provide a more distinct response.
Each of Kennedy Nolan’s homes is shaped by its context, both in the direct sense of the site, history and surrounding landscape, and by the lives and stories of the people it was designed for. Homeowners Alison and Ian had originally purchased the property in 2011 and lived in the existing house for four years—a worn, dark and internalized 1980s residence. When they asked Kennedy Nolan to design a new home for the property, their brief was: a robust, light-filled home that would evoke memories of the mid-century homes they liked. Alison and Ian both worked remotely—Alison as a lawyer working with Indigenous communities and Ian as a geologist—and these experiences influenced their ideas for the new home: they sought a strong connection to the site and wanted the garden and landscape to be the focus. In the eight years since that first conversation, the design adapted to changes in clients’ lives, endured pauses during planning and construction, and withstood the added complications of lockdown during the COVID-19 pandemic.
Taking advantage of a rare double-width site and a vacant lot, the architects chose to reinforce the corner of the six-way roundabout and restore the narrow terraced house pattern. The majority of the volume is therefore pushed to the southern boundary with the street and the Tramways Hotel on the opposite corner. This location creates space for a large north-facing garden that runs the full width of the second five-metre-wide block: an unexpected retreat in an inner-city setting. The street-facing wall is a nod to the long, simple boundary walls on corner buildings in the area. Kennedy Nolan has used this wall as both a protective perimeter and a climatic solution to maximise northern exposure and light in a dense context. The boundary wall is largely free of openings, interrupted only on the first floor by carefully aligned bright green steel flower boxes, set at different angles to respect residents’ privacy and the council’s requirements for the interpretation of the monument.
Instead of a “front” entrance, as is common in terraced properties, a small entrance courtyard has been cut into the side wall—a lush interruption of an otherwise solid boundary. Through this courtyard garden, one enters the center of the house into a narrow, glazed room that immediately reveals the extent of the garden hidden on the other side of the block. The advantage of this layout is more efficient circulation: unlike the terrace, with its single-row sequence of rooms along a corridor, the rooms along the garden edge are connected in every direction, culminating in a large room at each end. The ground floor study is the only room that extends into the garden plot, forming an open space flanked by landscape. Above, a raised outdoor terrace connects to the first floor living spaces and is set back far enough to provide privacy from the street. The garden represents a connection to the site and also alludes to the geology and personal stories of its owners through color, material, and the garden they have created.
Every room faces north and has a direct connection to the garden. The ground floor kitchen and dining area, which occupy the visible corner at the ‘front’ of the house, look out over the treetops of the roundabout and beyond to Edinburgh Gardens. This view is further enhanced by the addition of angled mirrors between the windows, which blur the difference between opening and solid wall and provide reflections from unexpected angles, making the room feel as if it is in the treetops.
The house’s colour palette is simple and understated. Some materials remain raw and textured, while others are in shades of green that reference the trees outside, giving the interiors a sense of calm and serenity. The inner garden façade is a counterpart to the monolithic brickwork outside – more detailed and softer, revealing its modernist features: a modular, grey timber frame filled with panels and glazing and topped with a slatted shade structure.
As with many of Kennedy Nolan’s homes, this project carefully negotiates the new intervention with respect for the surrounding neighborhood and its heritage. It is also a home designed around the lives of its owners, adapting to seasons, life changes and needs – and, most importantly for them, celebrating the garden.

